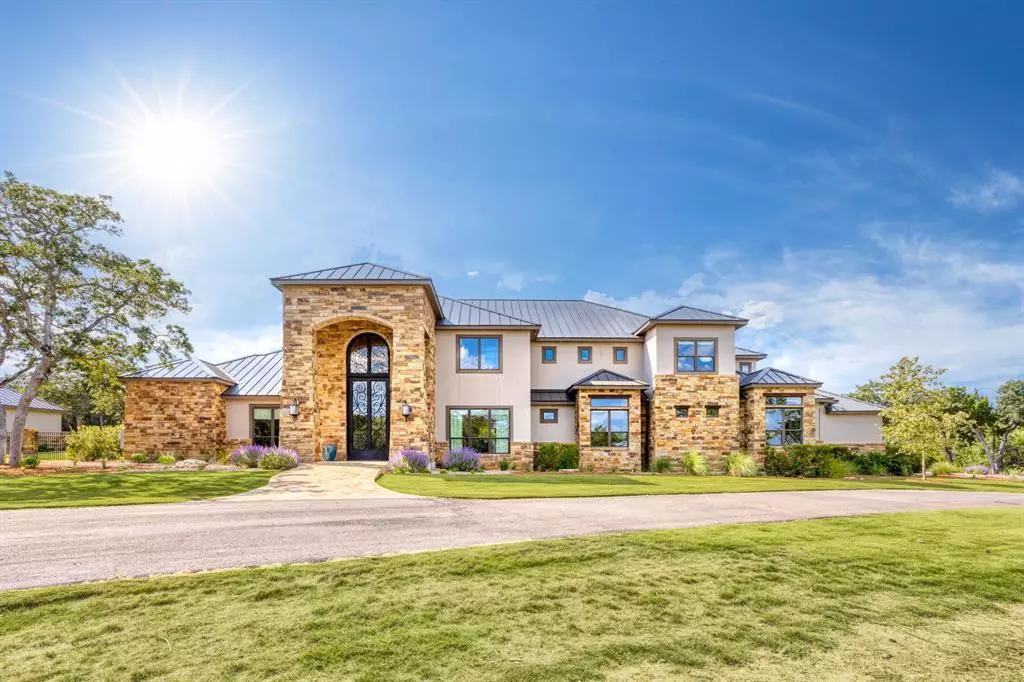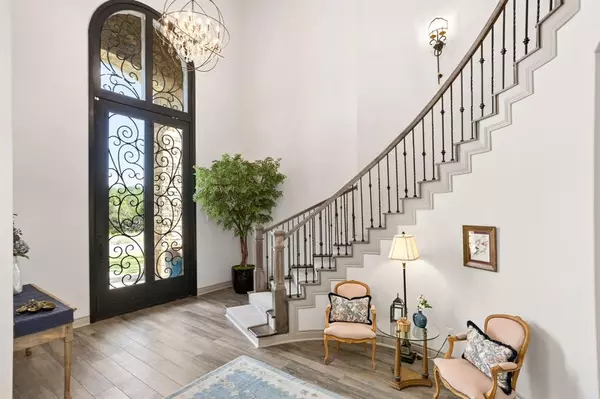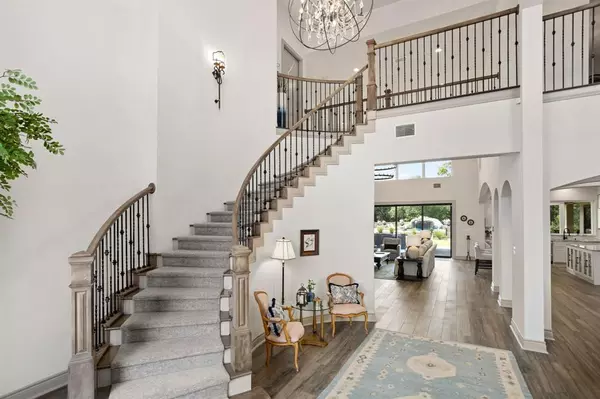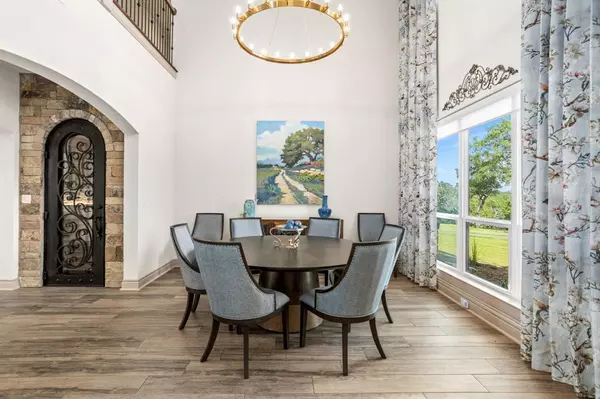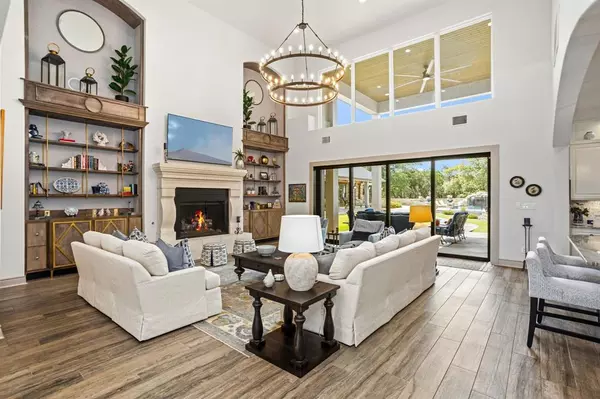
110 Starwood Boerne, TX 78006
6 Beds
6 Baths
8,055 SqFt
UPDATED:
11/05/2024 09:10 AM
Key Details
Property Type Single Family Home
Sub Type Single Family Residence
Listing Status Active
Purchase Type For Sale
Square Footage 8,055 sqft
Price per Sqft $651
Subdivision Cordillera Ranch
MLS Listing ID 20770585
Bedrooms 6
Full Baths 5
Half Baths 1
HOA Fees $2,200/ann
HOA Y/N Mandatory
Year Built 2018
Annual Tax Amount $44,340
Lot Size 8.921 Acres
Acres 8.921
Property Description
Welcome to this unparalleled 8.92-acre estate in the highly sought-after Cordillera Ranch community, nestled at the end of a peaceful cul-
de-sac for optimal privacy. Constructed in 2018, this 8,055 sq ft luxurious main residence features 6 spacious bedrooms and 5.5 elegantly
designed bathrooms. It embodies a seamless blend of modern sophistication and timeless Hill Country charm. The oversized kitchen is a
chef's dream, boasting double islands and upgraded appliances. The home is full of natural light, enhancing the tall ceilings and expansive
windows that frame the serene natural surroundings. While exploring this expansive home, you'll find an incredible office with floor-to-
ceiling built in cabinetry, private media room, wet bar upstairs, wine grotto, and so many more upgraded living spaces. The primary suite
offers a sanctuary of relaxation, complete with a custom stone tub and a washer and dryer conveniently located in the primary closet. The
home also features a flex space upstairs with built-ins, ideal for a variety of uses from an additional home office to a playroom. The
outdoor living experience is equally impressive, featuring a resort-style pool with a grotto, spa, and expansive covered porches-perfect for
relaxation or hosting gatherings. Additionally, a 1,695 sq ft guest house with 2 oversized bedrooms and 2 bathrooms provides a
comfortable retreat for family or guests. This estate embodies the ultimate in luxury living, with every detail thoughtfully designed to offer a
perfect blend of comfort, style, and exclusivity. Welcome home to your private Texas Hill Country oasis. Sq footage reflects combination of
main home and guest home.
Location
State TX
County Kendall
Direction From Boerne, take TX-46 E towards Bergheim for about 5 miles. Turn left onto Cordillera Trace and continue for about 2 miles. Then, turn left onto Starwood Drive and follow it until you reach 110 Starwood, which will be on your left.
Rooms
Dining Room 2
Interior
Interior Features Cable TV Available, Eat-in Kitchen, High Speed Internet Available, Kitchen Island, Open Floorplan, Pantry, Walk-In Closet(s)
Heating Central, Heat Pump, Zoned
Cooling Ceiling Fan(s), Central Air, Electric, Heat Pump, Zoned
Fireplaces Number 1
Fireplaces Type Gas, Wood Burning
Appliance Dishwasher, Disposal, Gas Cooktop, Microwave, Plumbed For Gas in Kitchen, Refrigerator, Other
Heat Source Central, Heat Pump, Zoned
Laundry Utility Room
Exterior
Garage Spaces 3.0
Pool In Ground
Utilities Available Aerobic Septic, Private Water, Septic, Well
Roof Type Metal
Total Parking Spaces 3
Garage Yes
Private Pool 1
Building
Story Two
Foundation Slab
Level or Stories Two
Schools
Elementary Schools Kendall
Middle Schools Boerne
High Schools Boerne
School District Boerne Isd
Others
Ownership B/CS LEASING LLC



